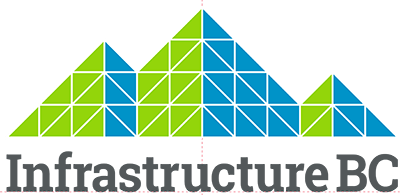Kitsilano Secondary School Renewal Project
Key features of the project included the construction of a new academic wing; an all-weather playing field; three gymnasiums; a 350-seat theatre; green space for student learning; and space designed for individualized support and collaborative group work.
Kitsilano Secondary School Renewal Project
Project Details
Project Description: The approximately 18,000 square metres Kitsilano Secondary School Renewal project is a neighbourhood learning centre that provides specialty classrooms and fitness, arts and library facilities. Key features of the three story replacement school included the construction of a new academic wing; an all-weather playing field; three gymnasiums; a 350-seat theatre; green space for student learning; and space designed for individualized support and collaborative group work. A key element of the project was the preservation of the main historical facade that dates back to 1927. 1,500 students in grades 8-12 benefited from a new 21st century facility learning environment that was designed to Leadership in Energy and Environmental Design (LEED) Gold equivalency.
| Client: | Vancouver School Board |
| Capital Cost: | Estimated $62.2 million |
| Partner: | Bouygues Building Canada |
| Project Status: | Operational |
| Project Website: | Click to access website |
| Case Study: | Click to access case study |
Milestones
| Request for Qualifications issued | May 18, 2012 |
| Request for Qualifications closed | July 4, 2012 |
| Shortlist announced | September 25, 2012 |
| Request for Proposals issued | January 17, 2013 |
| Contract award | August 30, 2013 |
| Construction to begin | Fall 2013 |
| Construction completed | Fall 2017 |
Project Updates
- News Release: VSB’s Kitsilano Secondary Renewal on Track with Selection of Firm to Design and Build the School (August 30, 2013)
- Final Report of the Fairness Advisor: The RFP Process (Sept 30, 2013)
- Information Bulletin: Shortlist Selected for Kitsilano Secondary School Renewal (Sept 25, 2012)
- Report of the Fairness Advisor: The RFQ Process (Sept 25, 2012)
- Information Bulletin: RFQ released for Kitsilano Secondary School Renewal (May 18, 2012)
Procurement Documents
- Kitsilano Secondary School Renewal Project: Design-Build Agreement (Including Schedules 1, 2, 3, 4, 5, 6, 7)
- Request for Proposals for the Kitsilano Secondary School Renewal Project (January 17, 2013)
- Request for Qualifications for Kitsilano Secondary School Renewal (updated with final amendments July 3, 2012)
Project Map
Project Contacts
Visit the Vancouver School Board’s website for more information:
