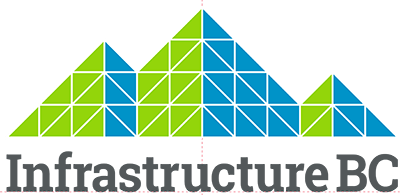Emily Carr University of Art + Design
Emily Carr Great Northern Way Campus is a state-of-the-art higher education facility for 21st century learning in art, design and media. It is a focal point for the BC creative sector and reflect the international leadership, interdisciplinary nature and specialized status of the University.
Photo credit: The Georgia Straight
Emily Carr University of Art + Design Redevelopment Project
Project Details
Project Description: The new home of Emily Carr University of Art + Design at Great Northern Way is an integrated and sustainable campus environment that attracts the best domestic and international students, providing both the facilities and tools to ensure success. The campus cultivates and strengthens community and industry participation in the creative sector and advances the use of new technologies to enhance creative learning. The buildings occupies approximately 26,600 square metres and accommodates 1,800 degree students and 3,000 continuing education students.
| Client: | Emily Carr University of Art + Design |
| Capital Cost: | Approximately $134 million |
| Partner: | Applied Arts Partners |
| Project Status: | Operational |
| Project Report: | Click to access report |
| Project Website: | Click to access website |
Milestones
| Request for Qualifications issued | March 7, 2013 |
| Request for Qualifications closed | May 7, 2013 |
| Shortlist announced | July 2, 2013 |
| Request for Proposals issued | December 9, 2013 |
| Contract award | February 11, 2015 |
| Construction began | April 24, 2015 |
| Construction completed | September 2017 |
Project Updates
- Premier Horgan opens new Emily Carr University of Art and Design campus (September 5, 2017)
- Final Report of the Fairness Advisor: The RFP Process (September 3, 2015)
- News Release: Design and construction begins on new campus for Emily Carr University (April 24, 2015)
- Information Bulletin: Emily Carr University and Applied Arts Partners complete financial close (February 12, 2015)
- News Release: Emily Carr University names preferred proponent and prospective designer (November 3, 2014)
- News Release: Another milestone for Emily Carr University redevelopment project (December 13, 2013)
- News Release: Emily Carr University Announces Shortlist Proponents for their New Campus at Great Northern Way (July 2, 2013)
- Report of the Fairness Advisor: The RFQ Process (July 2, 2013)
- Information Bulletin: Emily Carr University of Art + Design one step closer to new campus (March 7, 2013)
Procurement Documents
- Schedule 2: Design and Construction Protocols
- Schedule 3: Design and Construction Specifications
- Appendix 3A: Functional Program
- Appendix 3A-1: Pre-Design Room Data Sheets
- Appendix 3B: Audio Visual Requirements
- Appendix 3D: Sound Transmission Ratings
- Appendix 3E: Communications Specifications
- Appendix 3G: System Responsibility Matrix
- Appendix 3H: Room Components
- Appendix 3J: Lighting Standard
- Appendix 3K: Closed Circuit Cameras Policy
- Schedule 4: Services Protocols and Specifications
- Appendix 4A: Proposal Extracts
- Appendix 4B: Handback Requirements
- Appendix 4C: Performance Indicators
- Appendix 4D: Plant Services
- Appendix 4E: Roads, Grounds And Landscape Maintenance Services
- Appendix 4F: Help Desk Services
- Appendix 4G: Utility Management Services
- Appendix 4H: Environmental And Sustainability Services
- Appendix 4I: Operating Period Review Procedure
- Appendix 4J: Definitions and Interpretation
- Appendix 4K: Market Testing Procedure
- Appendix 4L: Security Services
- Schedule 5: Insurance Requirements
- Schedule 6: Changes, Minor Works and Innovation Proposals
- Schedule 7: Lands
- Schedule 8: Payments
- Schedule 9: Compensation on Termination
- Schedule 10: Lenders’ Remedies Agreement
- Schedule 11: Material Project Contractor Collateral Agreement
- Schedule 12: Project Co’s Ownership Information
- Schedule 13: Dispute Resolution Procedure
- Schedule 14: Records and Reports
- Schedule 15: Financial Model
- Schedule 16: Communication Roles
- Schedule 17: Key Individuals
- Schedule 18: Completion Documents
- Schedule 19: Planned Refinancing
- Request for Proposals for the Emily Carr University of Art + Design CampusRedevelopment Project (Dec 9, 2013)
- Request for Qualifications: Emily Carr University of Art + Design Redevelopment Project
- Request for QualificationsEmily Carr University of Art + Design Campus Redevelopment Project RFQ # 5400 (updated with final amendments May 8, 2013)
- Project Brief Emily Carr University of Art + Design Campus Redevelopment Project (March 7, 2013)
Project Map
Project Contacts
Project Contact:
Catherine Silman
Infrastructure BC
Email: Catherine.Silman@infrastructurebc.com
Media Contact:
Sue Lavitt
Manager, Media Relations + Communications
Phone: (604) 844-3078
Email: slavitt@ecuad.ca
