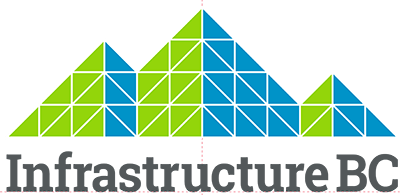Royal Inland Hospital: Patient Care Tower Project
The new Patient Care Tower (PCT) at Royal Inland Hospital in Kamloops, B.C. will be constructed on the Royal Inland Hospital (RIH) campus and is expected to connect directly to the existing RIH facilities on five levels. The indicative design work proposes a nine-storey building plus rooftop helipad, and two levels of underground parking to supplement 165 new surface parking stalls.
Royal Inland Hospital: Patient Care Tower Project
Project Details
Project Description: The new Patient Care Tower (PCT) at Royal Inland Hospital in Kamloops, B.C. will be constructed on the Royal Inland Hospital (RIH) campus and is expected to connect directly to the existing RIH facilities on five levels. The indicative design work proposes a nine-storey building plus rooftop helipad, and two levels of underground parking to supplement 165 new surface parking stalls.
The PCT is planned to be approximately 27,000 square metres (gross floor area) of new clinical, administrative and support spaces. Program components include mental health and medical/surgical beds; new surgical suite; perinatal centre and private labour and delivery rooms, obstetrics and postpartum beds; and a neonatal intensive care unit.
Construction of the Patient Care Tower is expected to begin in 2018 and the building will be ready for occupancy in 2021.
| Client: | Interior Health Authority |
| Project Cost: | $417 million |
| Partner: | EllisDon Infrastructure |
| Project Status: | Construction Completed |
| Project Report: | Click to download |
| Project Website: | Click to access website |
Milestones
| Request for Qualifications issued | May 24, 2017 |
| Request for Qualifications closed | July 26, 2017 |
| Request for Proposals issued | October 31, 2017 |
| Contract award | August 2018 |
| Construction to begin | Anticipated 2018 |
| Construction completed | March 2022 |
Project Updates
- Construction completed for new tower at Royal Inland Hospital
- New Patient Care Tower project for Kamloops moves ahead
- News Release: Interior Health announces shortlist for RIH Patient Care Tower Project (October 2, 2017)
- News Release: Next steps for Patient Care Tower at Royal Inland Hospital (Feb. 6, 2017)
Procurement Documents
- Schedule 1 Definitions
- Schedule 2 Design and Construction Protocols
- Appendix 2A Independent Certifier Agreement
- Appendix 2B LED Lighting Replacement
- Appendix 2B Sustainability Work
- Appendix 2C Review Procedure
- Appendix 2C Attachment 1
- Appendix 2E Equipment and Furniture
- Appendix 2E Attachment 1 Equipment List
- Appendix 2E Attachment 2 Equipment Data Sheets
- Omnicell Product Equipment Specifications
- Product Equipment Specifications 67-2031 AR
- Omnicell XT Automated Dispensing Cabinets and Drawers Specifications
- 740 – Psych Bed
- 1031 – Ceiling Lift
- 1041 – Dispenser Detergent
- 1054 – Swing Buffer
- 1055 – Ride on Buffer
- 1056 – Ice Machine
- 1060 – Ligt Exam
- 1063 – Macerator
- 1068 – Monitor Vital Signs
- 1072 – Medical Management System
- 1076 – Refrigerator Domestic
- 1081 – Stretcher
- 1086 – Toaster
- 1088 – Warming Cabinet
- 1098 – Diagnostic Set
- 1170 – Bed LDRP
- 1171 – Bed Inpatient
- 1181 – Pump, Epidural
- 1294 – Pulmonary Function System
- 2002 – Anesthesia Machine_Monitor
- 2017 – Central Monitoring System
- 2021 – Equipment Managment System
- 2035 – Monitor Physiological
- 2054 – Table, Surgical
- 2055 – Table Spinal
- 2101 – Waste System – Pump
- 3004 – Mobile Radiography
- 3006 – Imaging System Urology
- 6002 – Electronic Patient Board
- 6006 – Television
- 7003 – Biological Safety Cabinet
- 7052 – Fume Hood
- Appendix 2E Attachment 3 Project Schedule
- Appendix 2F Initial Project Schedule
- Appendix 2G Proposal Extracts – Quality Assurance
- Appendix 2G Proposal Extracts – Threat and Risk Assessment Plan
- Appendix 2H Site Plan
- Appendix 2I Renovation Work Area Diagrams
- Schedule 3 Design and Construction Specs
- Appendix 3A Royal Inland Hospital
- Appendix 3B Wood First
- Appendix 3C Room Data Sheets
- Appendix 3D Acoustic and Noise Control Measures
- Appendix 3E Infrastructure Standards & Specifications
- Appendix 3F Systems Responsibility Matrix
- Appendix 3G Site Services
- Appendix 3H Staff Safety Guidelines for Healthcare Facility Design Projects
- Appendix 3I Natural Gas Routing
- Appendix 3J_P3 Site Topology
- Appendix 3K Room Data Sheet_Interim PARR
- Appendix 3L EllisDon_A202_Level 1-Main Lobby
- Schedule 4 Services Protocols and Specifications
- Schedule 4 – Attachment 1 – Staff Profiles
- Schedule 4 – Attachment 2- Sample Training Matrix
- Schedule 4 – Attachment 2- Staffing Levels Narrative
- Appendix 4A – Proposal Extracts
- Appendix 4B Renovation Services
- Appendix 4C Handback Requirements
- Appendix 4D Plant Services (New Facility Only)
- Appendix 4E Plant Services (Other Site Facilities Only)
- Appendix 4F Help Desk Services
- Appendix 4G Utility Management Services
- Appendix 4H General Management Services
- Appendix 4I Environmental Services
- Appendix 4J Parking Services
- Schedule 5 Insurance Requirements
- Schedule 6 Changes Minor Works and Innovation Proposals
- Schedule 7 Lands
- Schedule 8 Payments
- Schedule 9 Compensation on Termination
- Schedule 10 Lenders Remedies Agreement
- Schedule 11 Material Project Contractor Collateral Agreement
- Schedule 12 Project Co_s Ownership Information
- Schedule 13 Dispute Resolution Procedure
- Schedule 14 Records and Reports
- Schedule 16 Communication Roles
- Schedule 17 Key Individuals
- Schedule 18 Completion Documents
- Schedule 19 Planned Refinancing
- Request for Proposals – (Conformed July 13, 2018)
- Request for Proposals – (Issued October 31, 2017)
- Request for Qualifications – (Issued May 24, 2017)
Project Map
Project Contacts
Catherine Silman
Infrastructure BC
Email: catherine.silman@infrastructurebc.com
