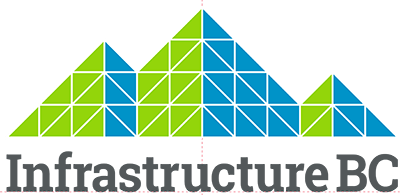Burnaby Hospital Redevelopment Project – Phase 1
Burnaby Hospital is a large community hospital which provides a full range of primary and secondary acute care services as well as a number of specialized services.
Burnaby Hospital Redevelopment Project – Phase 1
Project Details
Burnaby Hospital is a community hospital which provides acute and emergency care, as well as critical care, general and internal medicine, surgery, neonatal intensive care, palliative care, adult mental health and substance use, ambulatory care, and other outpatient services.
The project will transform the hospital into a modernized medical and surgical health care campus. The scope of the project for phase one includes:
- The design and construction of a new six (6) level patient tower
- The design and construction of a new seven (7) level expansion to the existing Support Facilities Building including a new energy centre
- Renovations to areas of the existing Support Facilities Building and the Nursing Tower
- Demolition of the Cascade and West Wing buildings
| Client: | Fraser Health Authority |
| Project Cost: | Total Capital Value for the project is $619.2 million. |
| Partner: | EllisDon Infrastructure |
| Project Status: | Under construction |
| Project Website: | Click to access website |
Milestones
| Request for Qualifications issued | December 5, 2019 |
| Request for Qualifications closed | March 5, 2020 |
| Request for Qualifications shortlisted | May 21, 2020 |
| Request for Proposals issued | June 22, 2020 |
| Request for Proposals closed | March 18, 2021 |
| Contract award | June 2021 |
| Construction to begin | July 2021 |
| Construction completed | DBF – November 2024 CM/Renovations – TBD |
Project Updates
- Burnaby Hospital Redevelopment Project Business to Business Networking Event – September 15, 2021
- Burnaby Hospital redevelopment reaches major milestone
- Phase one of Burnaby Hospital redevelopment reaches major milestone
Burnaby Hospital redevelopment will deliver better health care in a growing region
Procurement Documents
- Schedule 01 – Definitions and Interpretation
- Schedule 02 – Design and Construction Protocols
- Appendix 2A – Independent Certifier Agreement
- Appendix 2B – BIM Requirements
- Appendix 2B – Attachment E Asset Category Acronyms and System Acronyms
- Appendix 2B – Attachment F FSS Naming Conventions
- Appendix 2B – Attachment G BIM Requirements Specifications DGS DCS Rooms
- Appendix 2B – Attachment H FHA CAD Standards for Consultants FSS Nov 2019 V22
- Appendix 2B – Attachment I Asset Hierarchy Samples
- Appendix 2B – Attachment J Sample Asset Classifications
- Appendix 2B – Attachment K Electrical Labelling Schema
- Appendix 2C – User Consultation and Review Procedure
- Appendix 2D – Energy and Carbon Guarantees – Redacted
- Appendix 2E – Clinical Equipment and Furniture
- Appendix 2E – Attachment 1 – Clinical Equipment List
- Appendix 2E – Attachment 2 – Equipment Data Sheets prefex 10
- Appendix 2E – Attachment 2 – Equipment Data Sheets prefex 11-12
- Appendix 2E -Attachment 2 – Equipment Data Sheets prefex 13-14
- Appendix 2E -Attachment 2 – Equipment Data Sheets prefex 15-16
- Appendix 2E -Attachment 2 – Equipment Data Sheets prefex 17-18
- Appendix 2E -Attachment 2 – Equipment Data Sheets prefex 19-34
- Appendix 2E -Attachment 2 – Equipment Data Sheets prefex FMO
- Appendix 2E -Attachment 2 – Equipment Data Sheets prefex FO_FS_FT_GE_GK_GM
- Appendix 2E -Attachment 2 -Equipment Data Sheets – 10 Forklift
- Appendix 2E -Attachment 3 – Preliminary Clinical Equipment Logistics Plan
- Appendix 2F – Initial Project Schedule Redacted
- Appendix 2G – Proposal Extracts Redacted
- Appendix 2H – Site Plan
- Appendix 2I – Compliance Failure Events
- Appendix 2J – Construction Items
- Appendix 2K – Asset Management Requirements
- Appendix 2L – Food Services Equipment
- Schedule 03 – Design and Construction Specifications
- Appendix 3A – Clinical Specifications and Functional Space Requirements
- Appendix 3B – Minimum Room Requirements
- Appendix 3C – Acoustic and Noise Control Measures
- Appendix 3E – Work Area Diagram
- Appendix 3F – IMIT Equipment List
- Appendix 3H – Commissioning
- Appendix 3I – Wayfinding Standards
- Appendix 3J – Wood First Appropriate Use
- Appendix 3K – Systems Responsibility Matrix
- Appendix 3L – Approved Sinks & Faucet Combinations
- Appendix 3M – Indicative BMS Points List
- Appendix 3O – IT Design and PHSA CISS
- Appendix 3P – Multimedia Room Matrix
- Appendix 3R – CPPS Technical Specifications
- Appendix 3S – UBC Requirements
- Appendix 3T – Lecture Room Requirements and Specifications
- Schedule 05 – Insurance Requirements
- Schedule 06 – Changes
- Schedule 07 – Lands
- Schedule 08 – Payments
- Schedule 09 – Compensation on Termination
- Schedule 10 – Lenders’ Remedies Agreement
- Schedule 11 – Material Contract Party Collateral Agreement
- Schedule 12 – Project Co’s Ownership Information
- Schedule 13 – Dispute Resolution Procedure
- Schedule 14 – Records and Reports
- Schedule 15 – Performance Guarantee of Construction Guarantor
- Schedule 16 – Communication Roles
- Schedule 17 – Key Individuals
- Schedule 18 – Completion Documents
- Request for Proposals Burnaby Hospital Redevelopment Project – Phase 1 – (June 22, 2020)
- Request for Qualifications Burnaby Hospital Redevelopment Project – Phase 1 – (December 5, 2019)
Project Map
Project Contacts
Brad Beswick
Infrastructure BC
Email: brad.beswick@infrastructurebc.com
